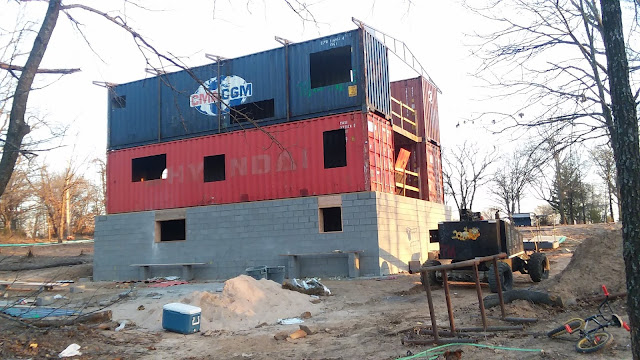We have a lot of windows and some quite huge, they were one of the few things we splurged on, we love the views of our property. Also the way we had the containers laid out, the middle rooms could have ended up feeling rather closed in, but we were able to open them up quite nicely.
My husband invested about $200 on a plasma arc cutter and they used that as well as a grinder to cut the holes in the metal. Later while we were installing the a/c duct work we figured out a jigsaw with a blade for cutting metal really well if you are concerned about the sparks from the other methods of cutting.
We also had to remove part of the floor in the two rear containers to accommodate the stairways up and down. The "ground floor" container (the one between the basement and the second story) was a little cheaper because the floor had been partially ripped out. That meant they didn't have to remove the heavy plywood floor, but they still had to cut through several of the beams that run the width of the container under the floor. Oh, and they also had to cut holes in the ceiling of the basement and "ground floor" containers as well as the floor of the ground and upper levels. It was quite a project getting the openings for the stairs.
As a side note, you may wonder why I keep putting ground floor in quotation marks. It's because that level at the front was a good 6 feet off the ground before we back filled, and is still 2-3 feet above the level of the ground. And in the back it's at least 5 feet and the ground out back drops away very steeply so it feels even higher when you look out the kitchen window. We are on level with some pretty high branches in the big oak trees that almost completely surround the house.
My 14 year old son really enjoyed this part of the process. He helped a lot with the arc cutter, using his dad's welding helmet to protect his eyes. (Even though he fussed about it at first.) :) Teenagers don't think they will ever get old and wear out.
It was fun watching the different pieces come away, although after they got most of the holes cut away, the structure looked like it had barely survived a bomb raid: all empty gaping holes.
To frame the interior doorways that wouldn't have doors on them (the foyer, and from the living room to the kitchen as well as some others), we used 2x4 inch square steel tubing. At the Boxyard in Tulsa (a small shopping mall made of containers) they used 2x2 inch tubing, so I was worried the 2x4 would be too big. But as it turns out, I really like it.
They welded the tubing right onto the raw edge of the hole. It's not a continuous weld. The tubing is stitch welded to the container sides. With a continuous weld you run the risk of the heat warping and distorting the wall. We will caulk the gaps and paint them to finish it out. John also welded the seams of the tubing together and then ground his welds down to smooth them out and make a nice finish.
Next time I'll share the framing for the siding.











This comment has been removed by the author.
ReplyDelete